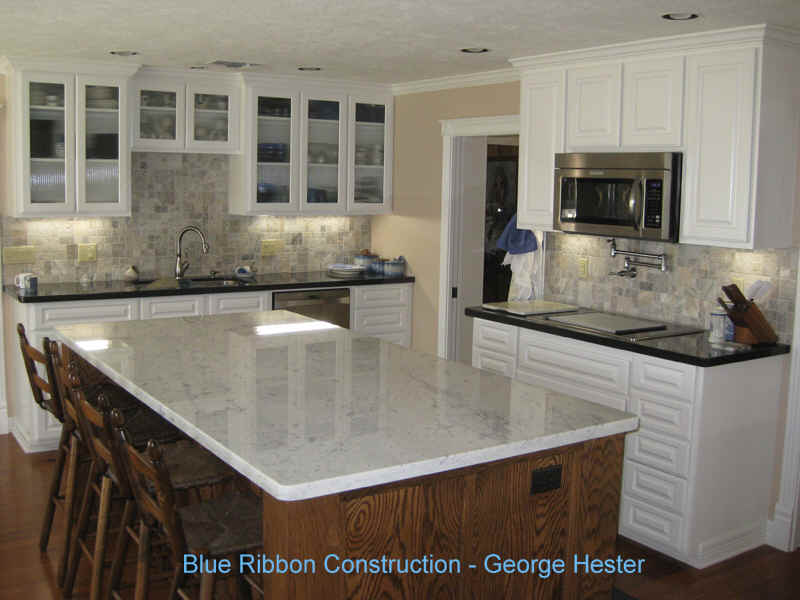 |
Kitchen 1
The kitchen footprint included the original 1970's
vintage kitchen, breakfast area, two hallways, pantry,
and closet. The finished dimensions are 18 ft x 28 ft.
This was made possible by removing several walls,
including an 18-ft load-bearing wall, replaced by a
large beam in the attic. With the beam placed above,
it was possible to have an unbroken ceiling plane,
which greatly enhanced the open feel of the room. |
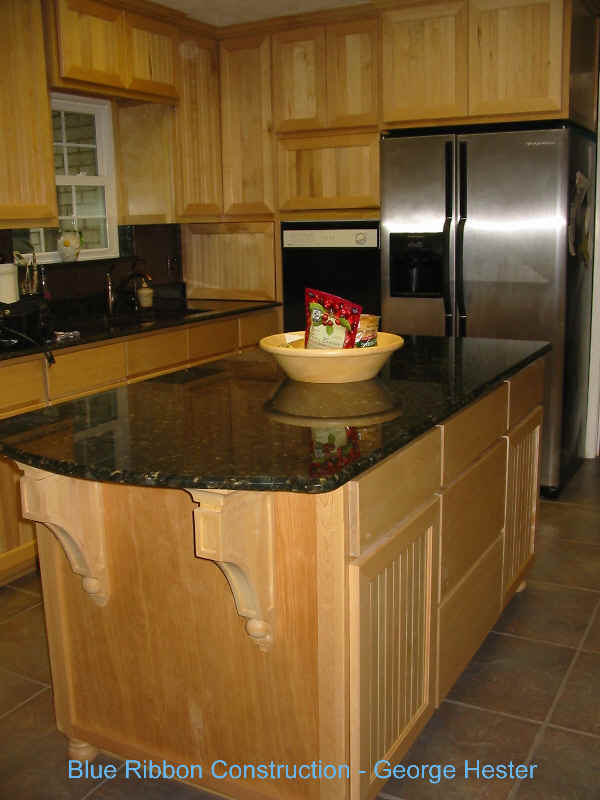 |
Kitchen 2
Another 70's vintage kitchen gone. I call this The
Maple Kitchen. This island has a granite top, owner-
supplied corbels (brackets), and ball feet to give
the look of a piece of furniture. Cabinets to the
ceiling give plenty of extra storage with furrdowns
gone. The panel above the oven hides a microwave,
and the one to the left hides an appliance garage. |
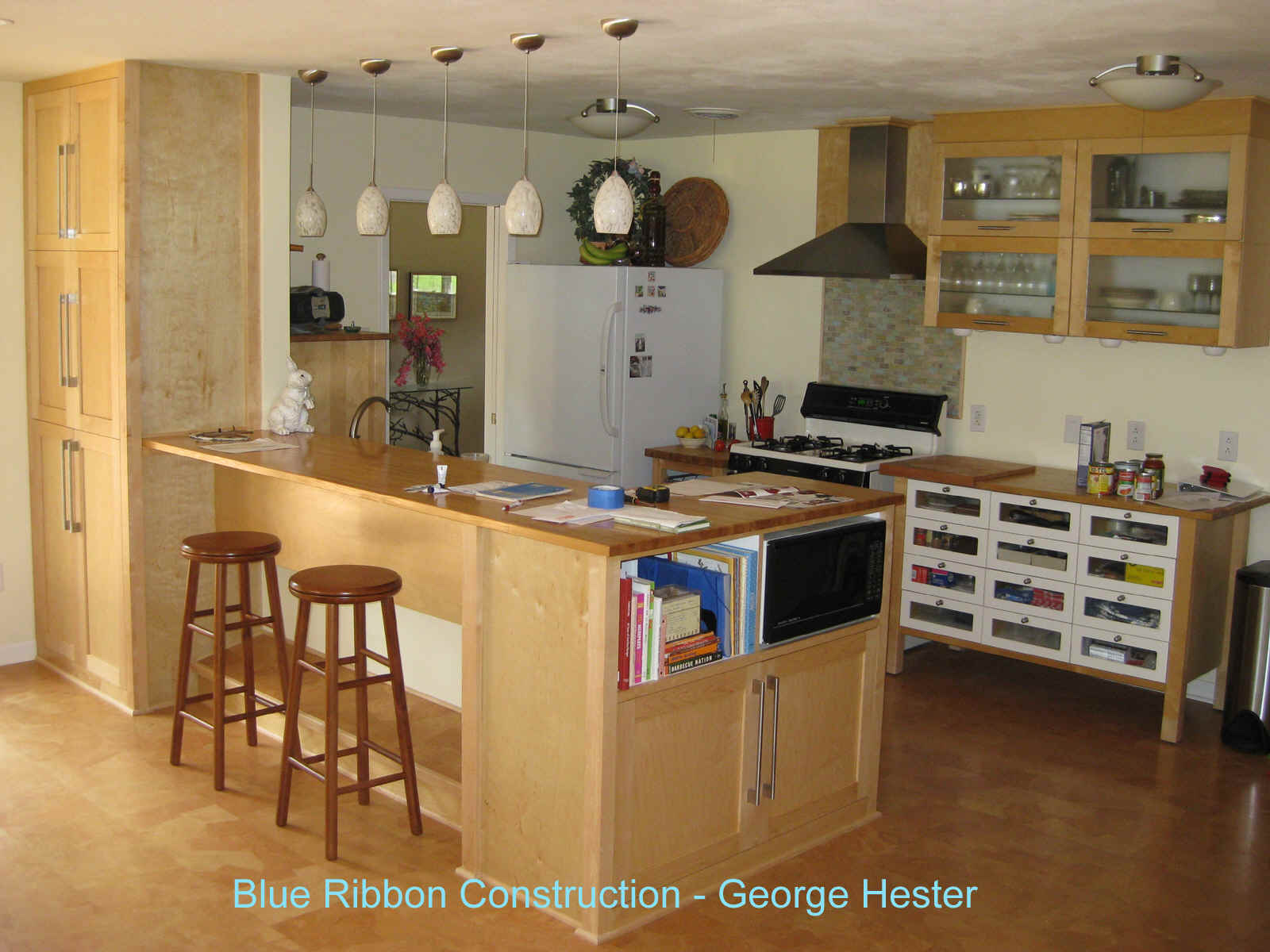 |
Kitchen 3
The original kitchen in this 50's vintage house had
been redone at some point but was too small and
confining. I removed the original outside wall
that stood where the pendant lights now hang as
part of an add-on to allow for the eating bar, a 15-ft
wide breakfast room, and an indoor connection
to a previously enclosed garage. The cabinets in the
remodeled kitchen were from Ikea, and since the
owners were okay with them, they served as my
model for my cabinets. Floor to ceiling storage at
the left and under the microwave and cookbooks
features the same look. Doors and pulls as the
originals. I bought the butcher block top and pulls
at Ikea for an exact match. The hood and backsplash
tie the range area in to the overall look. |
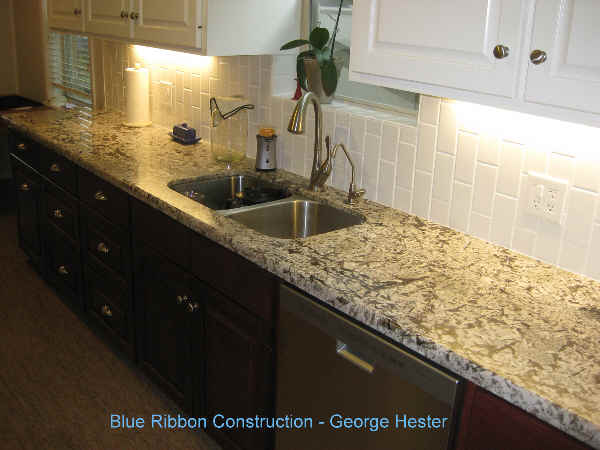 |
Kitchen 4
Replaced another 70's vintage kitchen. All new
cabinets, stained below and painted above, with
granite countertop. I take great delight in
removing furrdowns to allow for upper cabinets to
go all the way to the ceiling. Why waste the space?
Does anybody have too much storage? |
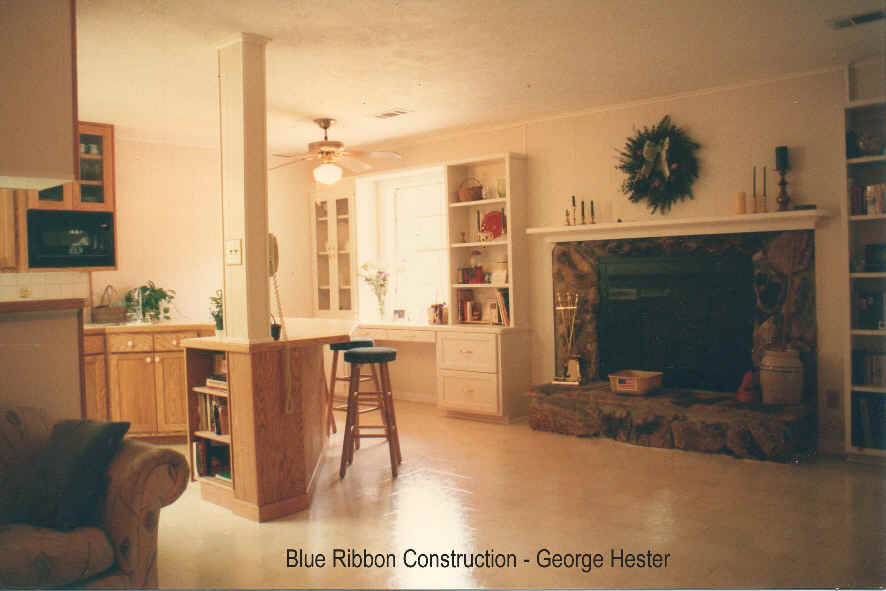 |
Kitchen5
This was a "gut job" of the downstairs. A cedar 4x12
mantle was replaced with this simpler, yet trimmed
out unit. The painted desk area was added, and all
the stained paneling was painted to brighten the
space. The stained oak kitchen replaced the 70's vintage
galley kitchen. Two walls were removed to allow
for interaction between the kitchen and the family
room. As nice as this turned out, I got the highest
praise from the mother of three small boys for moving
the laundry room upstairs where the boys' rooms
were. It took a lot of convincing on my part,
but when it was all done, she was very happy with
the results. |
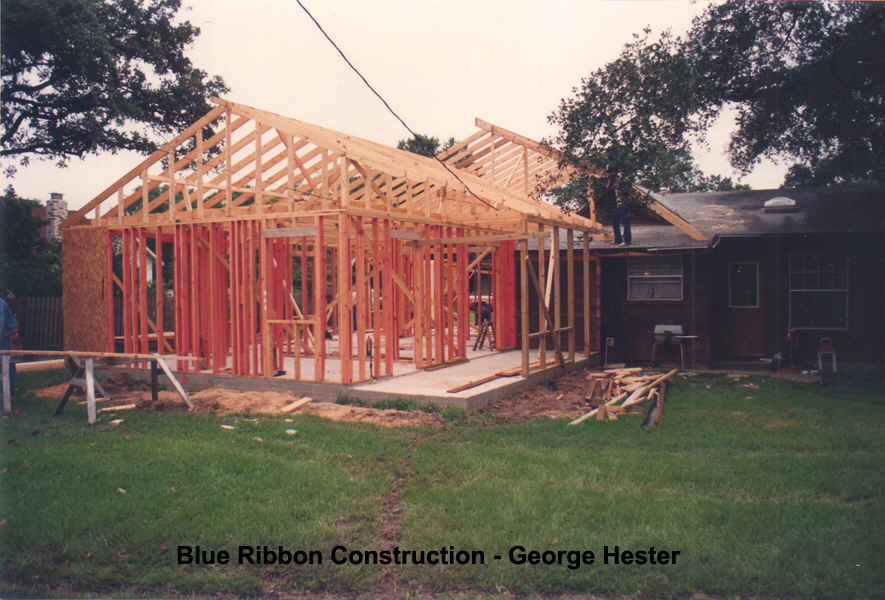 |
Kitchen Addition 6
Kitchen and diningroom addition. |
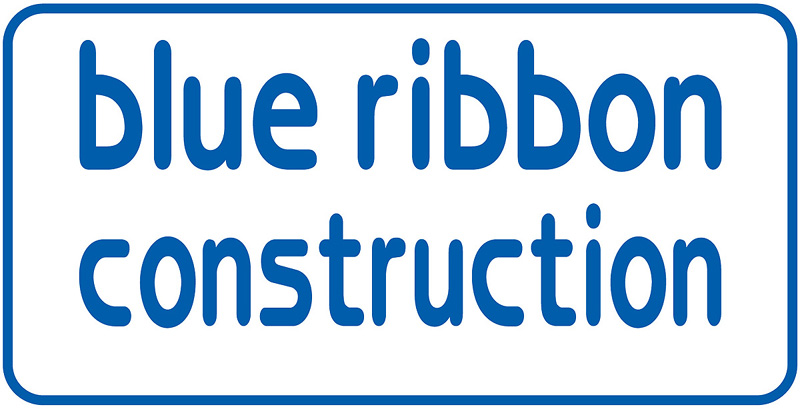
 Est. 1977 by George Hester, TX A&M '72
Est. 1977 by George Hester, TX A&M '72
 Est. 1977 by George Hester, TX A&M '72
Est. 1977 by George Hester, TX A&M '72