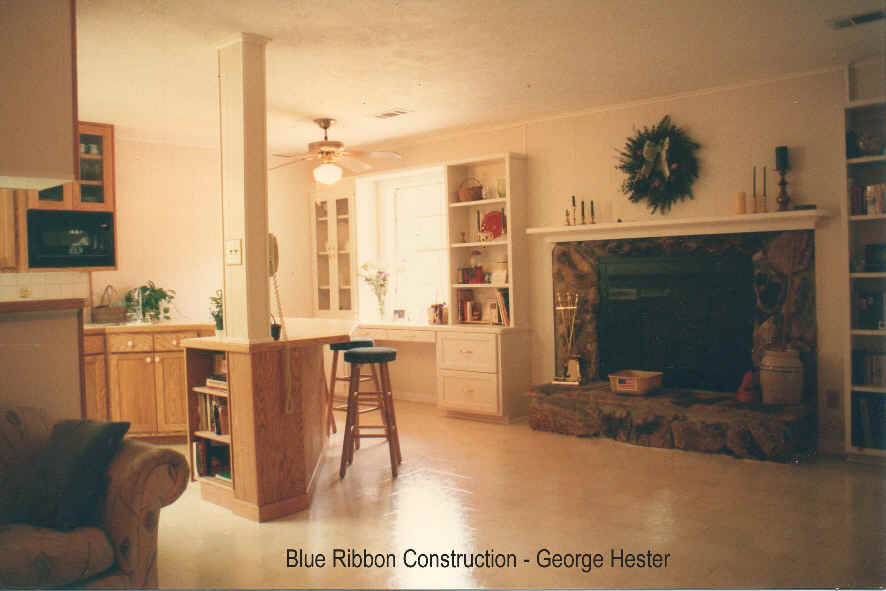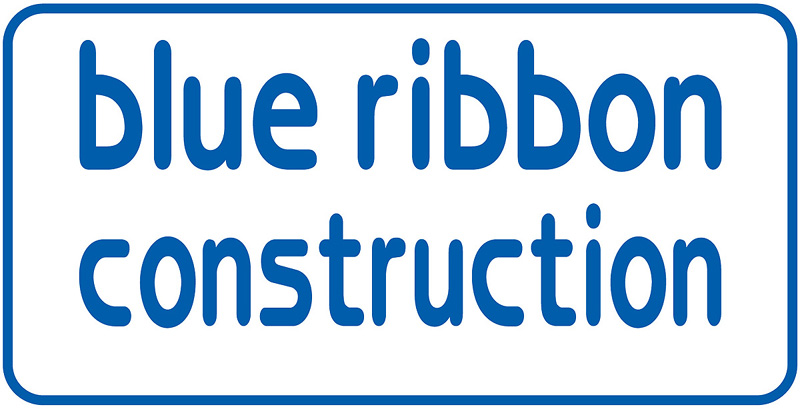 |
Kitchen 5a
A cedar 4x12 mantle was replaced with this simpler,
yet trimmed out unit. The painted desk area was
added, and all the stained paneling was painted
to brighten the space. The stained oak kitchen
replaced the 70's vintage galley kitchen. Two walls
were removed to allow for interaction between
the kitchen and the family room. As nice as this
turned out, I got the highest praise from the mother
of three small boys for moving the laundry room
upstairs where the boys' rooms were. It took a lot
of convincing on my part, but when it was all done,
she was very happy with the results. |

 Est. 1977 by George Hester, TX A&M '72
Est. 1977 by George Hester, TX A&M '72
 Est. 1977 by George Hester, TX A&M '72
Est. 1977 by George Hester, TX A&M '72