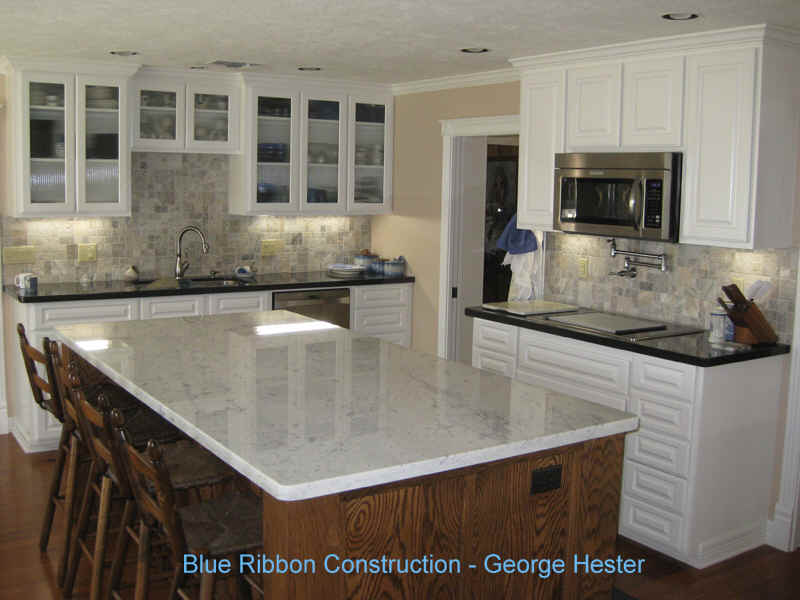 |
Kitchen 1a
The island, cooking area, and clean-up area. All
cabinetry built on site to owners' specs by me.
Counter height is taller than the normal 36" as both
owners are tall. All drawers are full extension, to
allow total access to whatever is in there. |
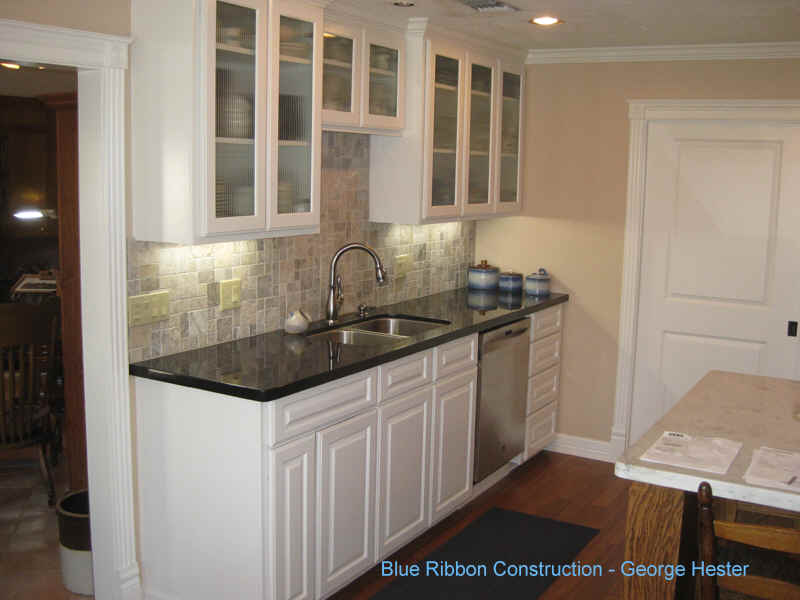 |
Kitchen 1b
Upper cabinet doors feature ribbed glass inserts for
display of dishware. Lower cabinet includes pull-out
trashcan drawer on left end. Countertop is polished
black granite, and backsplash is stone, installed by
me. Under cabinet lights highlight countertop and
backsplash. |
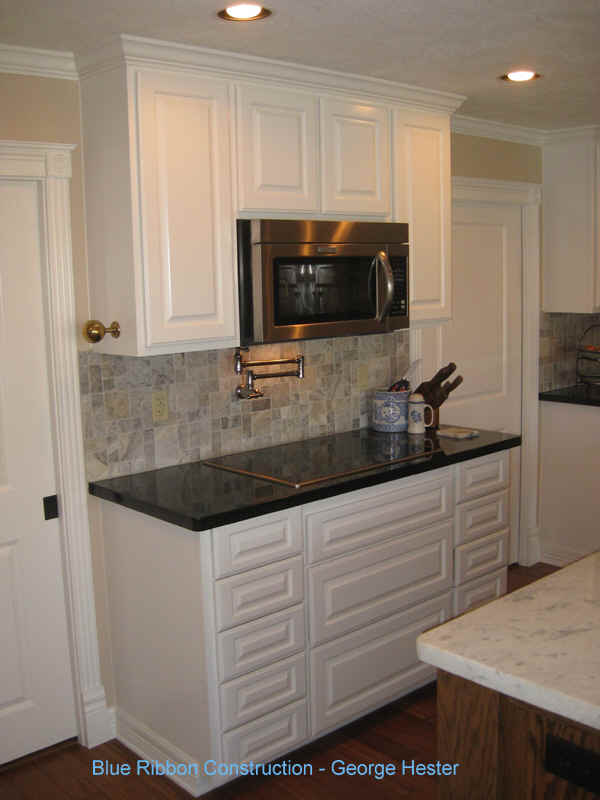 |
Kitchen 1c
Cooktop and microwave/vent in cooking area. Note
pot filler above cooktop. The three drawers below
cooktop feature full extension, 100-lb capacity
drawer guides that house cooking pots and other
cookware. Pocket door to right leads to pantry. |
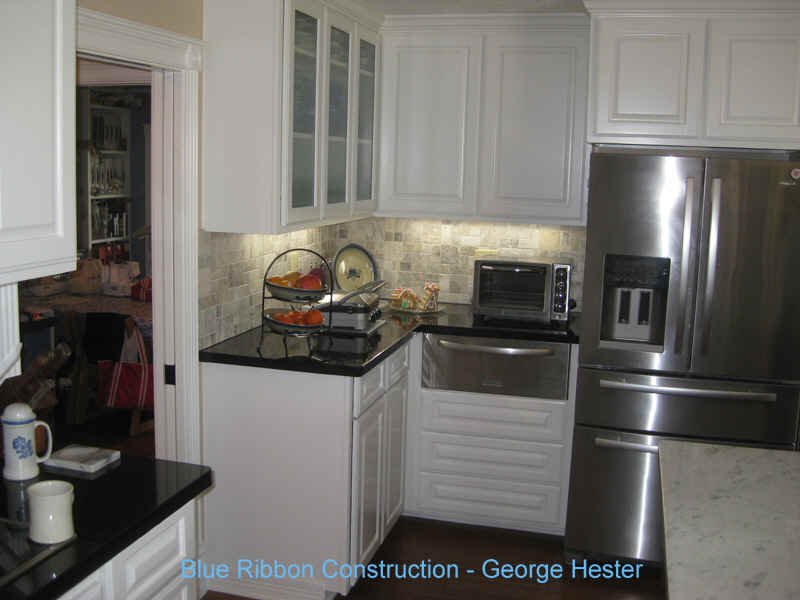 |
Kitchen 1d
Refrigerator/freezer housed next to pull-out warming
drawer above three deep drawers. Lots of storage
in this kitchen allowed things from the attic and
other spots to be brought into the kitchen where
they belong. |
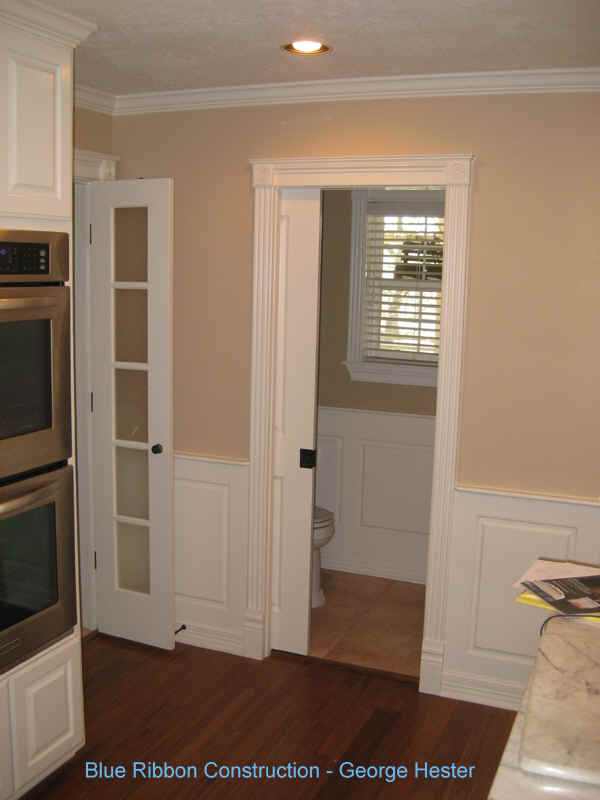 |
Kitchen 1e
Dual ovens next to the refrigerator. Glass pop doors
lead into utility room. A pocket door was installed
to allow more space in the powder room. Custom
trim work includes fluted casings, plinth blocks,
bullseyes, two part head pieces at all doors, by me.
Wood flooring is bamboo which is water-resistant,
anti-bacterial, sustainable, and harder than oak. |
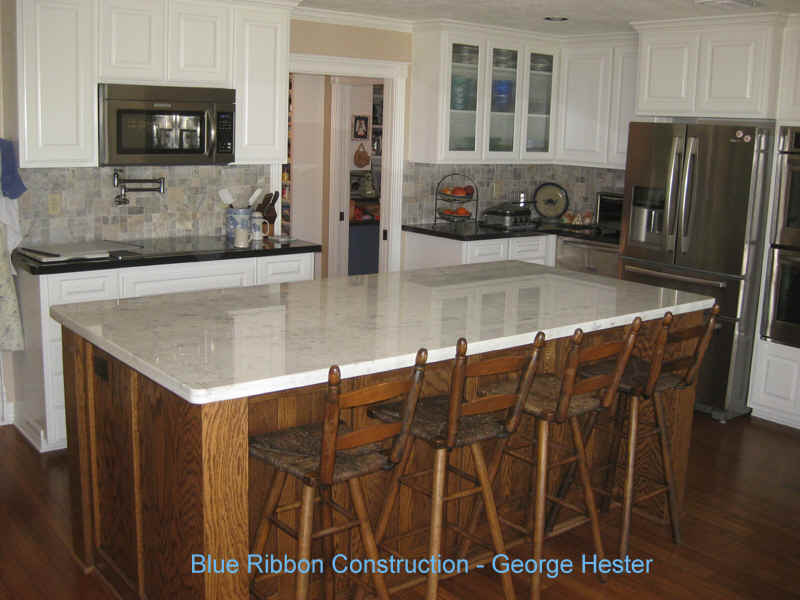 |
Kitchen 1f
Dining side of 4 ft x 8 ft island. Countertop is carrara
marble. Access to storage is in front of stools.
Electrical outlets are at both ends of island. |
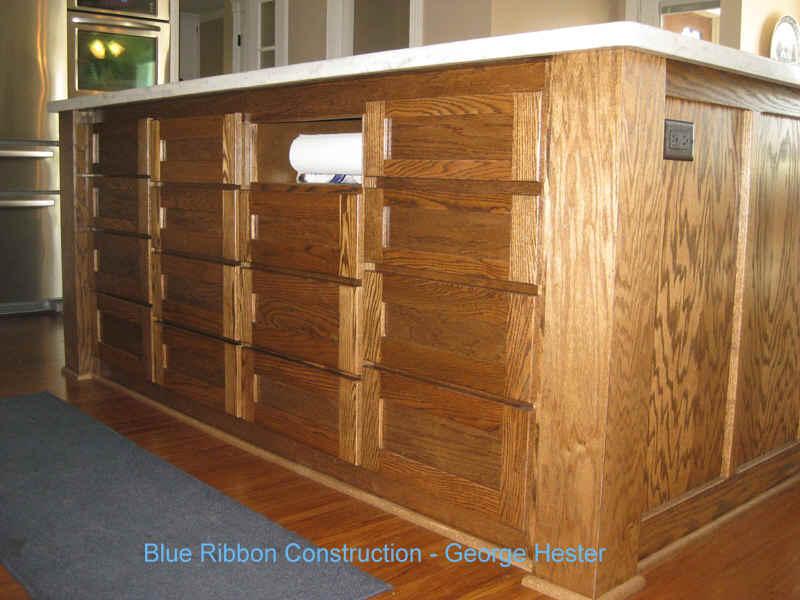 |
Kitchen 1g
Storage side of island. Flat panel stained oak drawer
fronts give look of an old country store. |
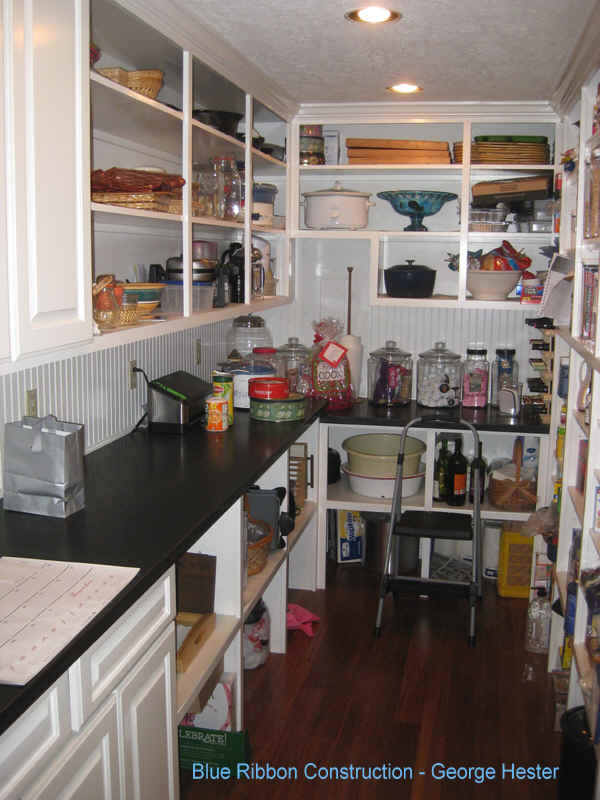 |
Kitchen 1h
Pantry area adjacent to kitchen, accessible through
new pocket door. Bead board backsplash can be
seen above matte finish black granite. |
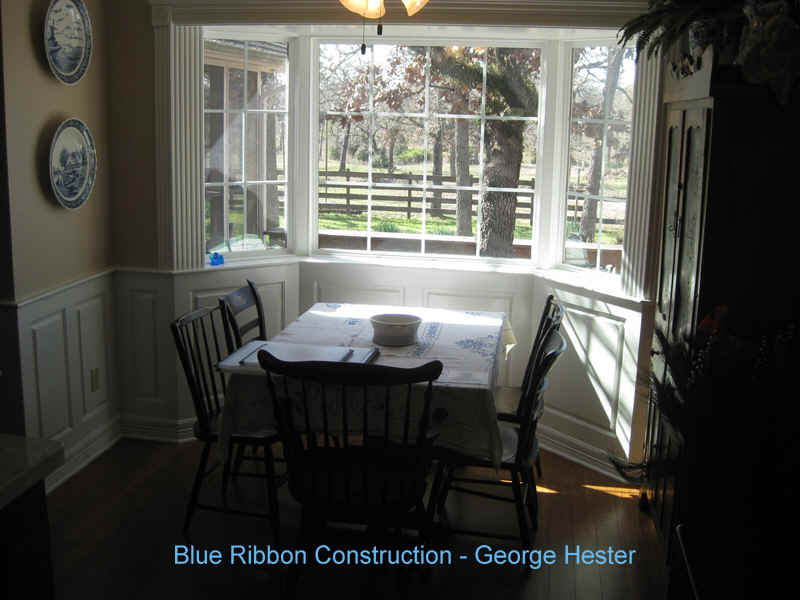 |
Kitchen 1i
Breakfast area overlooking the back forty. I built the
wainscoting and milled the fluted casings at the
windows to mimic the door trim, giving a nice
finished look and completing the kitchen cabinetry. |
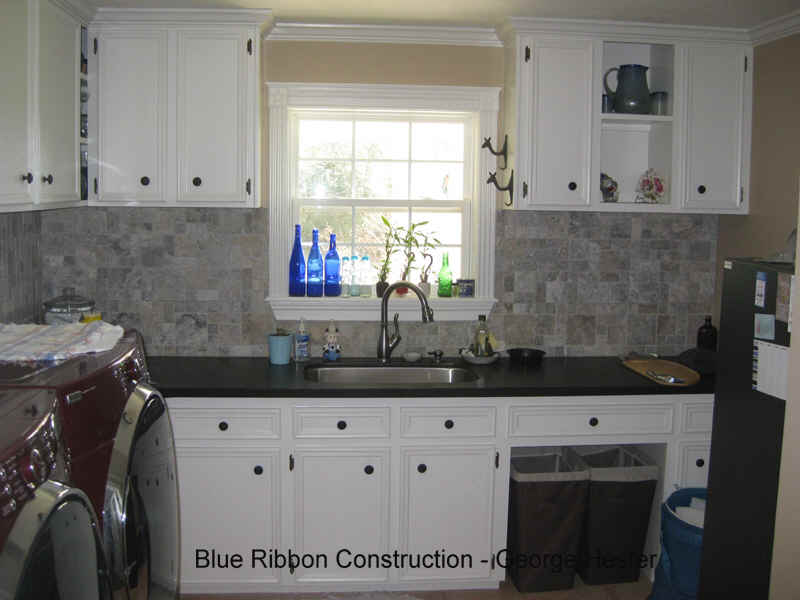 |
Kitchen 1j
The utility room is the new home for relocated upper
cabinets from the original kitchen. Backsplash is same
tile as in the kitchen, and countertop is same
granite as in the pantry. |
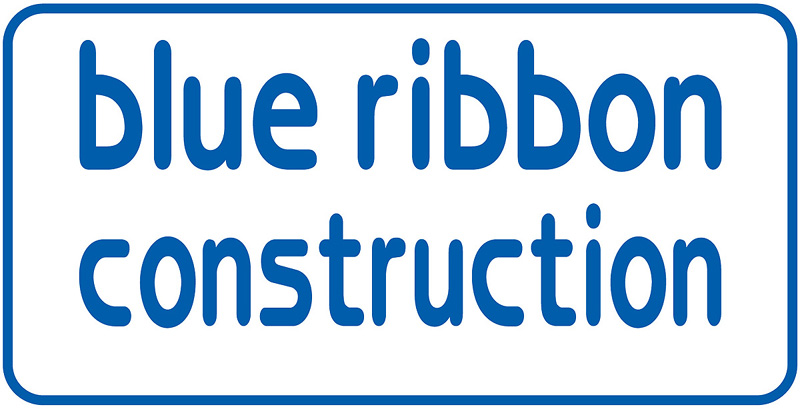
 Est. 1977 by George Hester, TX A&M '72
Est. 1977 by George Hester, TX A&M '72
 Est. 1977 by George Hester, TX A&M '72
Est. 1977 by George Hester, TX A&M '72