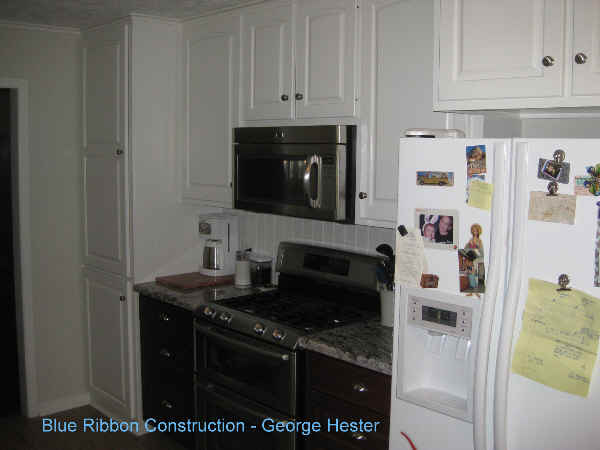 |
Kitchen 4a
All new cabinets, stained below and painted above,
with granite countertop. I take great delight in
removing furrdowns to allow for upper cabinets
to go all the way to the ceiling. Why waste the space?
Does anybody have too much storage? |
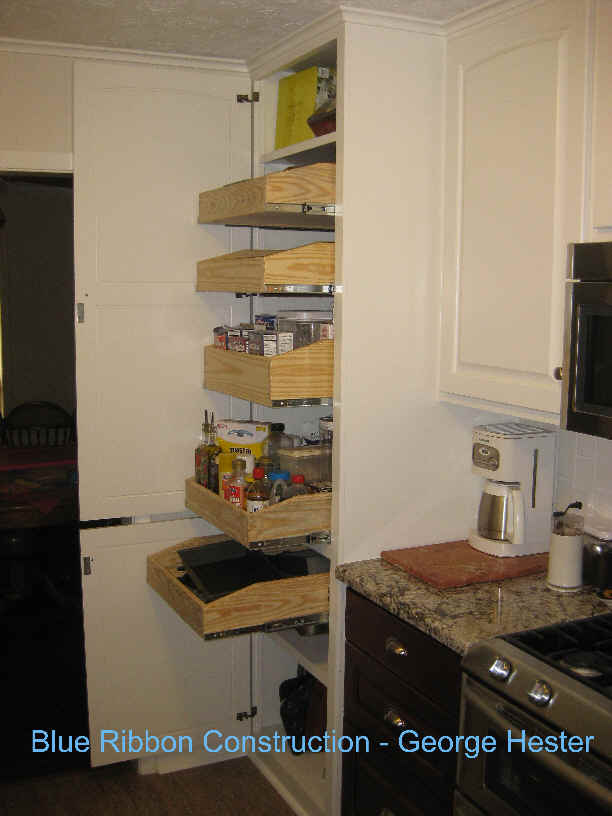 |
Kitchen 4b
I like to replace pantry shelves with full extension
drawers. Who wants to clean up that vanilla you
bought in Mexico 30 years ago and forgot about
because you couldn't see it? |
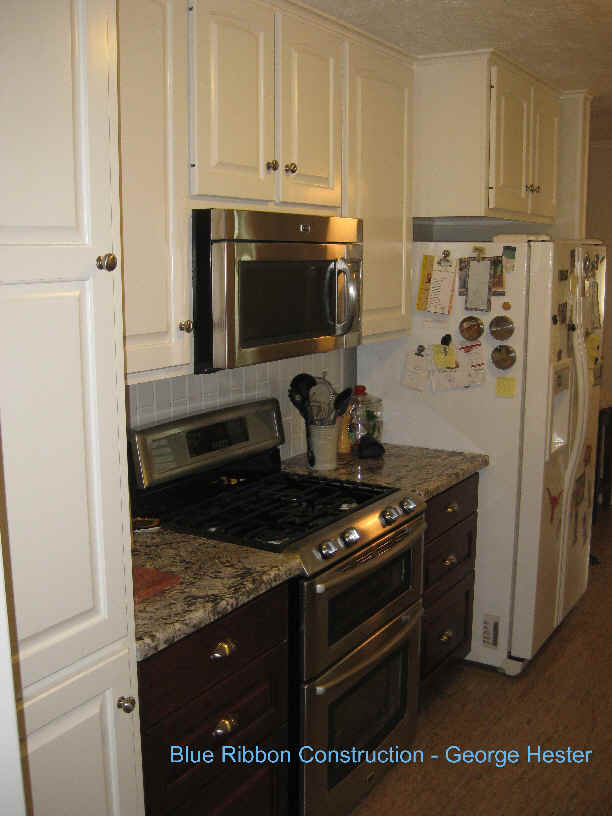 |
Kitchen 4c
Gas range with double ovens and microwave/vent
hood allow all cooking to be done in one spot. I like
to build a deep cabinet above the refrigerator,
both for easy access and storage for that tall gumbo
pot or canner. A mid-level shelf comes out only
halfway towards the front to allow for the tall
things. |
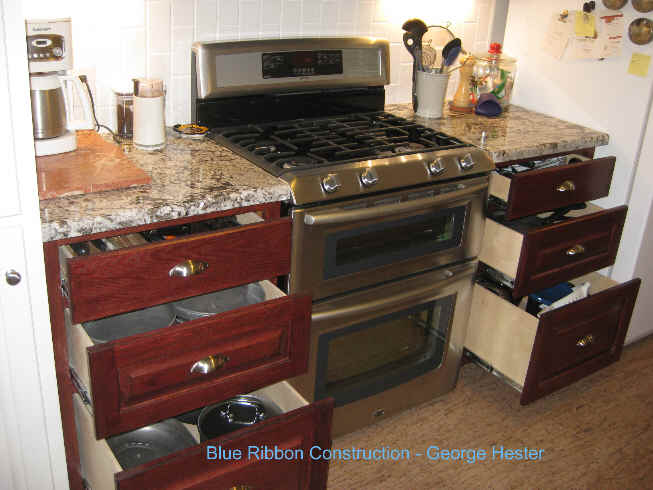 |
Kitchen 4d
Deep, full extension drawers hold cook pots and
containers for easy access where they are used. |
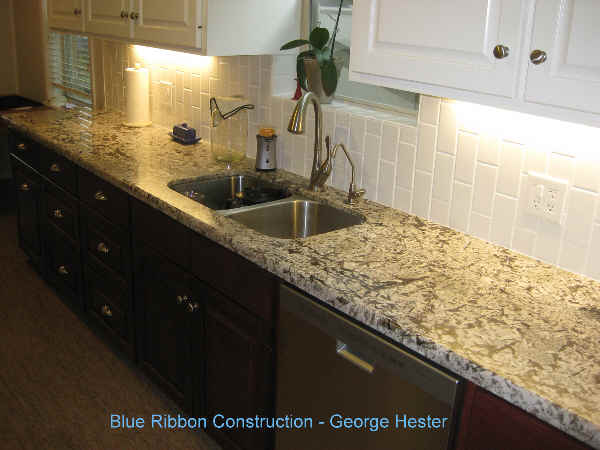 |
Kitchen 4e
Undercabinet lighting highlights the custom subway
tile backsplash I did. The tiles normally run
horizontally, but the homeowner wanted this look,
and I think she was right on. More deep drawers
to the left of the sink. |
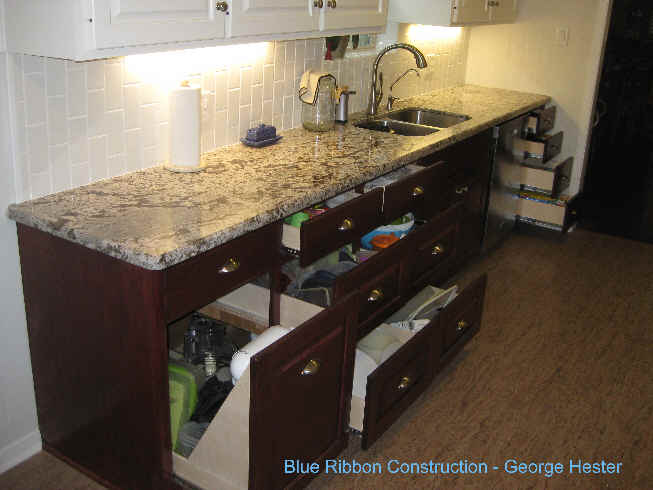 |
Kitchen 4f
Drawers in the sink cabinet range in size from
shallow uppers to deeper storage drawers below.
The pull-out at the left is home to the deep mixer
and accessories. All have heavy-duty full extension
drawer guides. Flooring is a floating cork product
that is knee and joint and dropped glass friendly. |
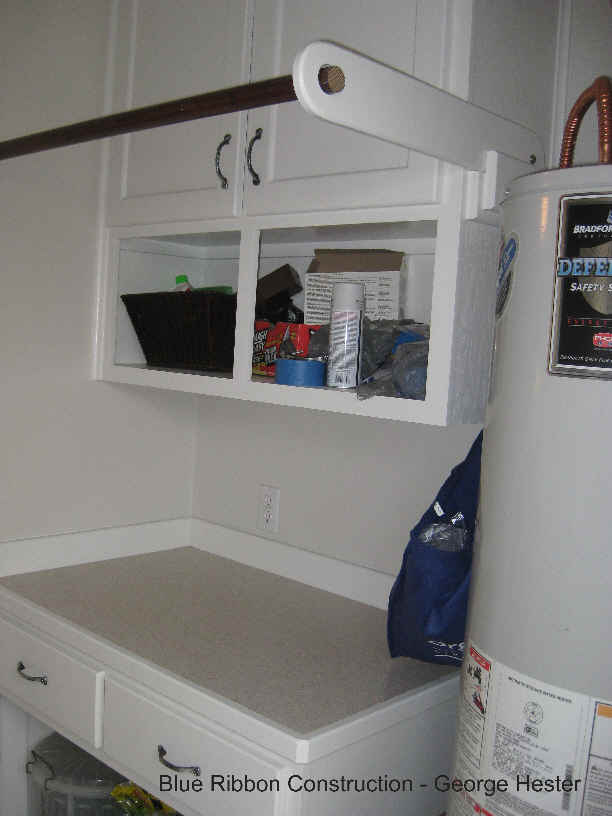 |
Kitchen 4g
Storage in the utility room, including a hanging
rod that can be pulled out and folded up when
not needed. |
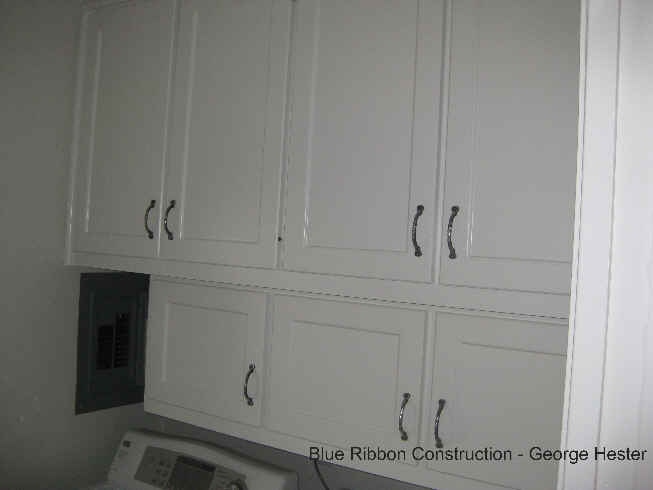 |
Kitchen 4h
Storage above the washer and dryer on the other
wall. Doors hide the usual laundry room clutter. |
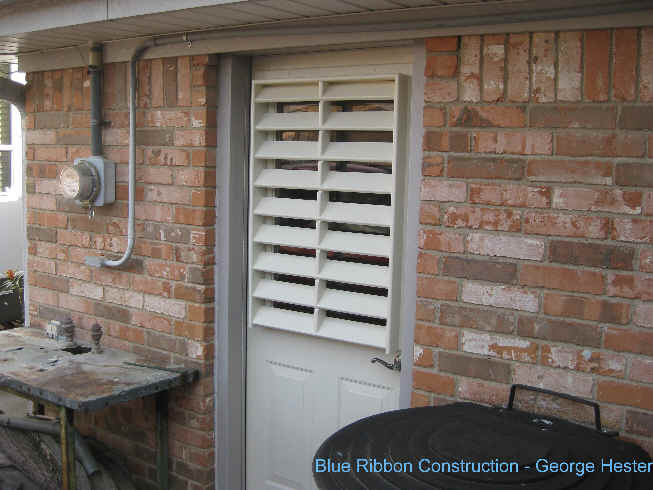 |
Kitchen 4i
The outside door to the laundry room initially
allowed the afternoon sun to cook the utility room.
The louvered wood shade blocks the heat-
producing radiant rays from the glass but still
allows a full view from the inside. It is a lot more
comfortable in there now. |
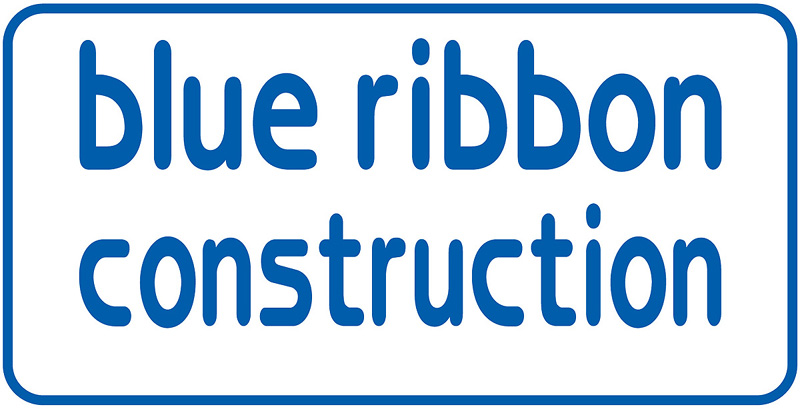
 Est. 1977 by George Hester, TX A&M '72
Est. 1977 by George Hester, TX A&M '72
 Est. 1977 by George Hester, TX A&M '72
Est. 1977 by George Hester, TX A&M '72