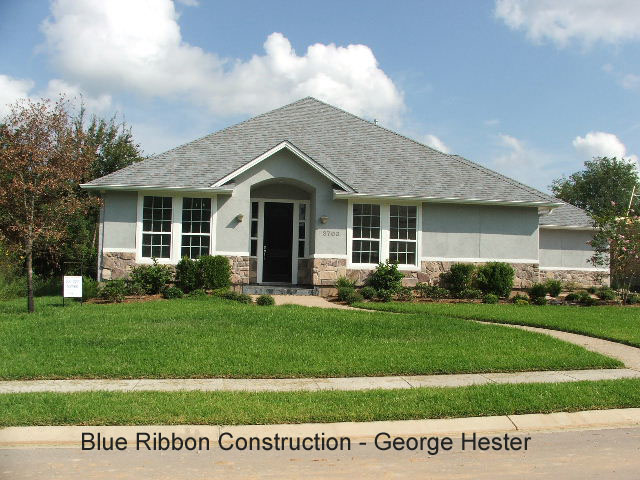 |
Home 1a
This 4-bedroom, 3-bath home was my design and
features an open floor plan. Master suite is separated
by family room, dining room, and kitchen
from 2 bedrooms and bath, plus the 4th bedroom
and bath could be used as an "In-law Suite".
Nine-foot ceilings are in the entry hall, bedrooms,
and baths with 10-foot ceilings in common areas.
Kitchen includes custom cabinets, large island,
granite counter tops, and large walk-in pantry.
Custom trimwork throughout set this home apart;
it receives lots of compliments. |
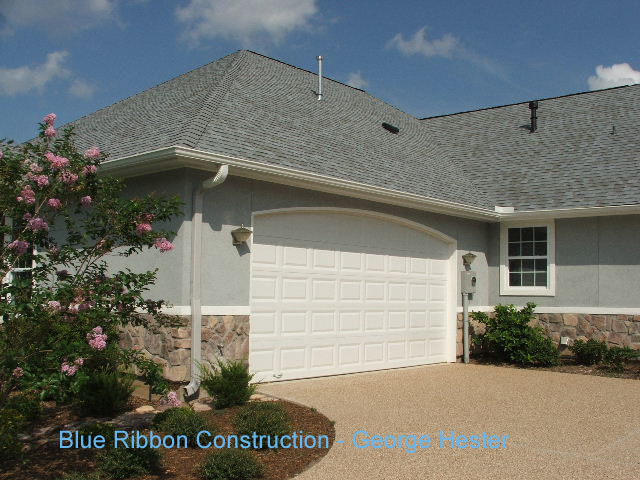 |
Home 1b
Side-entry garage with 8-foot tall door gives the
illusion of a much larger house than the 2600 sq ft
it actually is. |
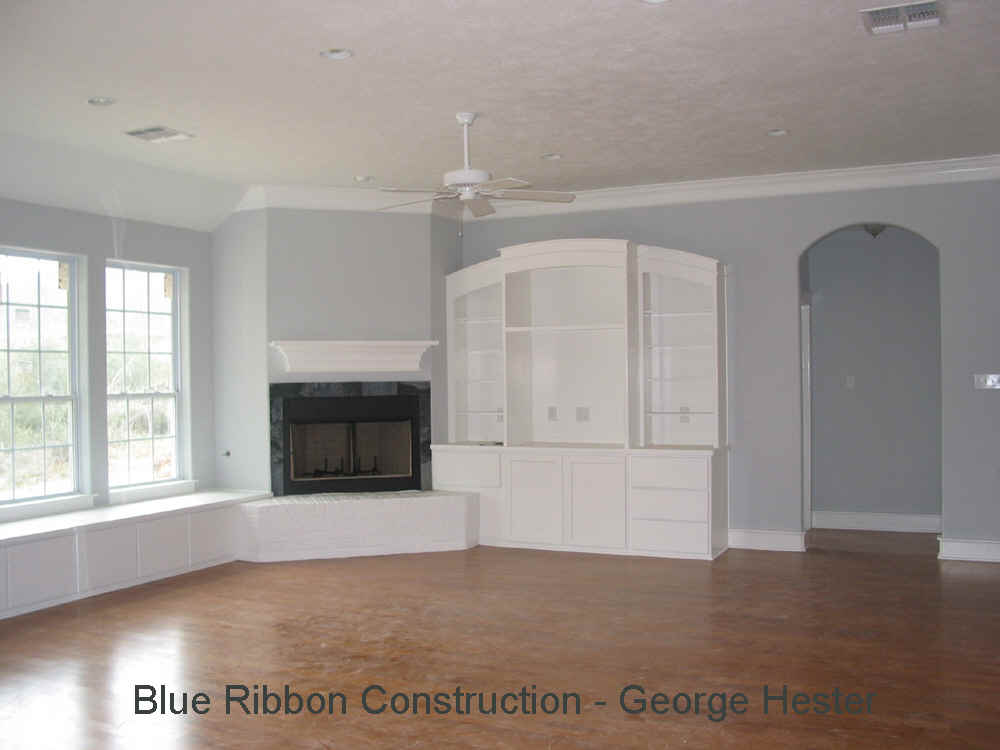 |
Home 1c
Corner of family room with wood-burning/gas
fireplace and slate facing, to match that which is at
front door/front porch. Window seat features
pull-out drawers for storage. Custom entertainment
center features arched top in keeping with arched
openings throughout house - garage door, arched
panels in room doors and upper cabinets throughout
house, entry door, and front porch. Glossy white paint
on all cabinets, doors, casings, baseboards, and
multi-piece crown molding compliment the
gray-toned walls and glued down oak flooring. |
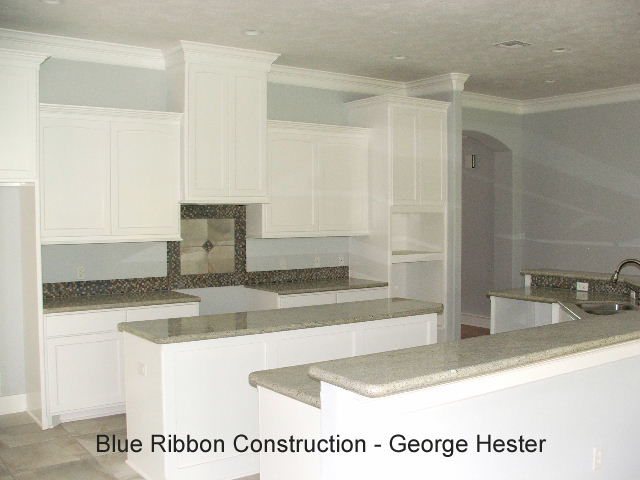 |
Home 1d
The often heard complaint that, "This kitchen was
designed by a man", was key to this kitchen's design.
With the end user in mind, I feel that this design
would make anyone appreciate the thought that led
to what you see here. The island makes an ideal place
to set down groceries which go into the refrigerator
in the space to the left end of the counter or into the
large walk-in pantry with floor to ceiling shelves to
the left of the island (pantry not seen in this picture).
The center space is for a slide-in range with a vent
hood hidden in the cabinet above. At the right end
of the counter is space for a built-in microwave at
a comfortable height, and below is space for a second
oven. The custom backsplash of mosaic tiles and
floor tile pieces complements the mosaic tile back-
splash above the opposite counter and below the
eating bar. |
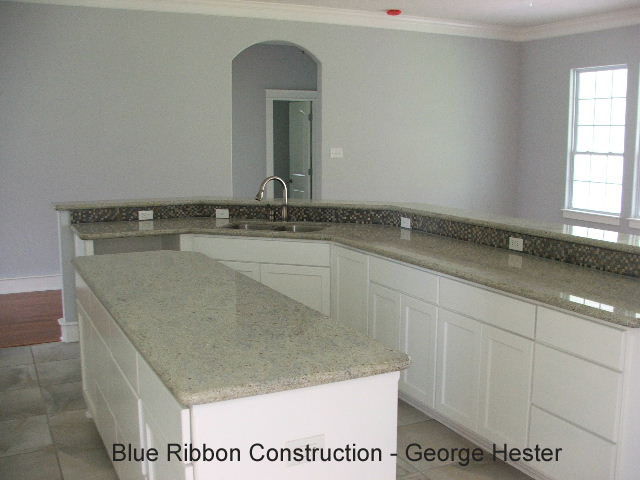 |
Home 1e
The island and sink counter offer plenty of work
space, no matter how many chefs are in the kitchen.
Lots of storage in both the island and sink cabinets
includes both shelving and full-extension drawers
for all the kitchenware. Plenty of electrical outlets
throughout the kitchen. Full bullnose granite
countertops carry on the theme of bullnose corners
at the arches and window returns. The archway leads
to two bedrooms and a full bath (through the
doorway you see). The windows give a view of the
backyard from the dining area beyond the eating bar. |
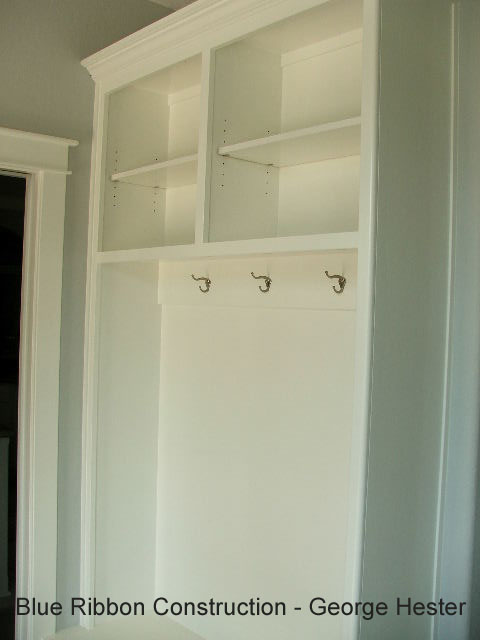 |
Home 1f
This is the "cubby" cabinet in the mudroom adjacent
to the garage. Adjustable shelves and coat hooks
above the bench area should allow for orderly
storage of coats, etc. The doorway to the left goes
into the kitchen and the island to drop off groceries. |
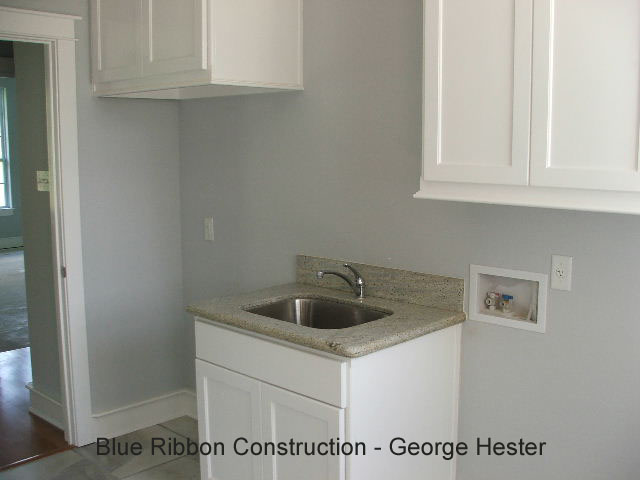 |
Home 1g
Coming into the mudroom, to the right is the spot
for the washer and dryer to the right of the deep
utility sink (with the same granite as in the kitchen).
To the left of the utility sink is room for a
refrigerator or freezer. Cabinets allow for storage of
all the usual utility room stuff. The doorway leads
to either the family room or to the master bedroom
and bath. |
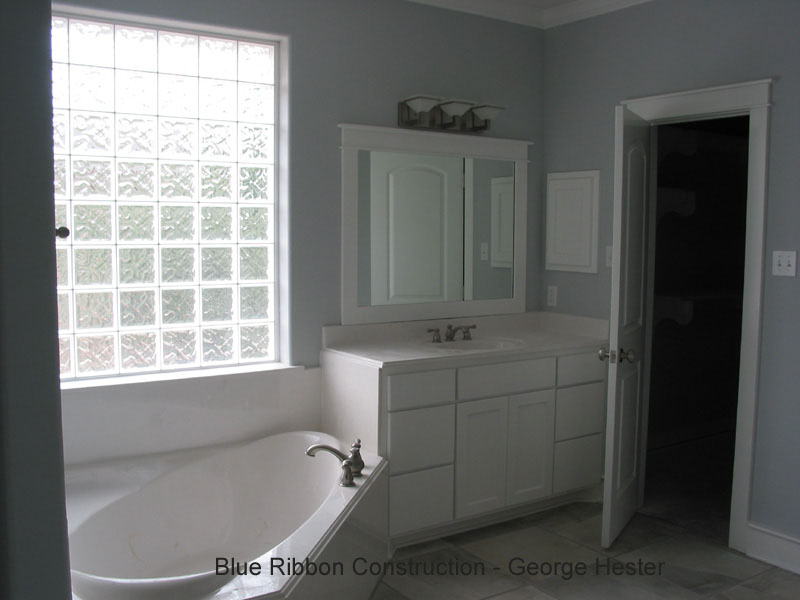 |
Home 1h
Master bath with acrylic block window for light and
privacy at soaker tub. Note there are no jets, as
whirlpool tubs have nasty stuff growing in
the water lines that you cannot get cleaned, hardly
get used once the newness wears off, and always end
up broken. This is the "Hers" side with separate
vanity, medicine cabinet, and large walk-in closet. |
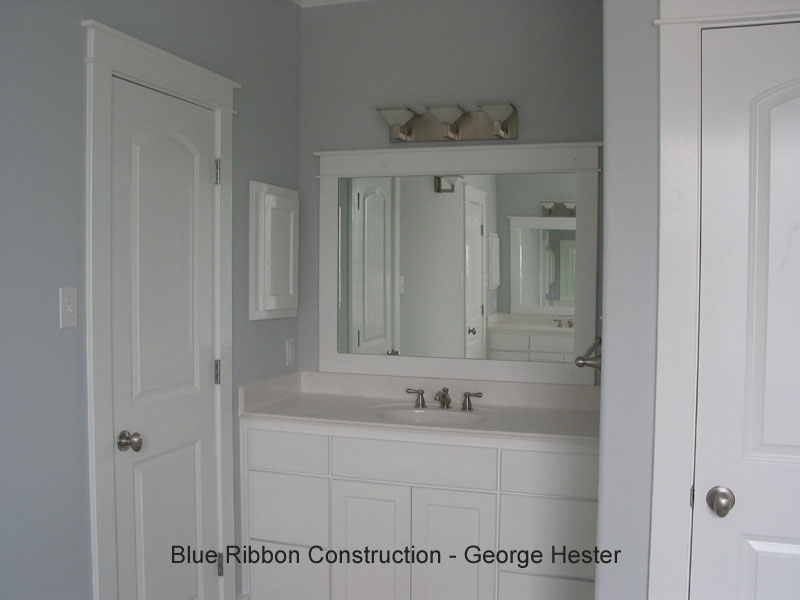 |
Home 1i
"His" vanity, medicine cabinet, and large walk-in closet.
Separate linen closet. Note that mirror frames
mimic the custom trim around doors. |
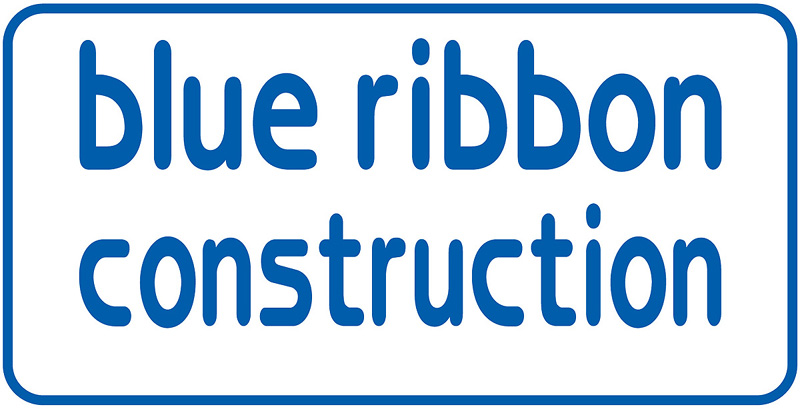
 Est. 1977 by George Hester, TX A&M '72
Est. 1977 by George Hester, TX A&M '72
 Est. 1977 by George Hester, TX A&M '72
Est. 1977 by George Hester, TX A&M '72